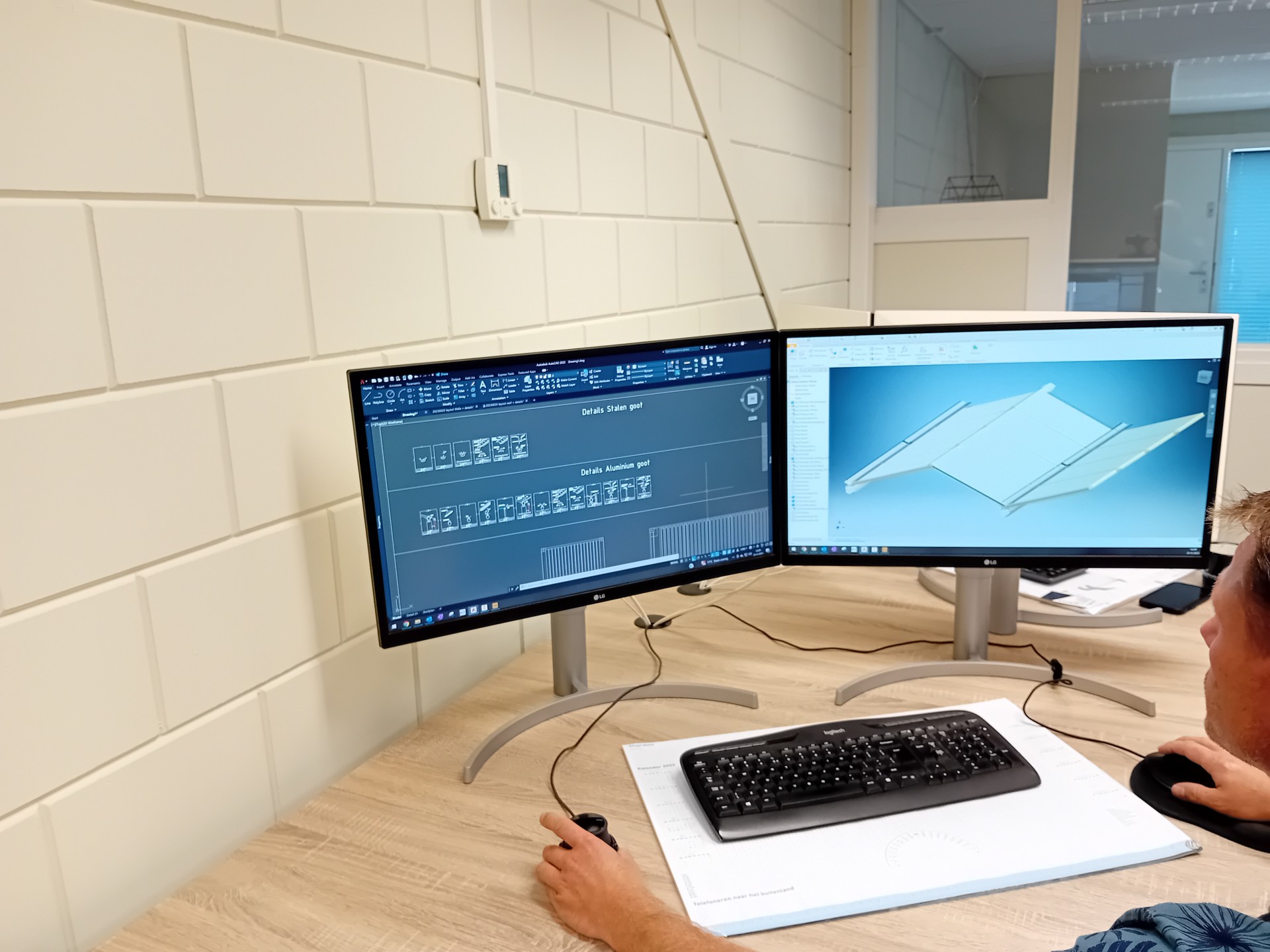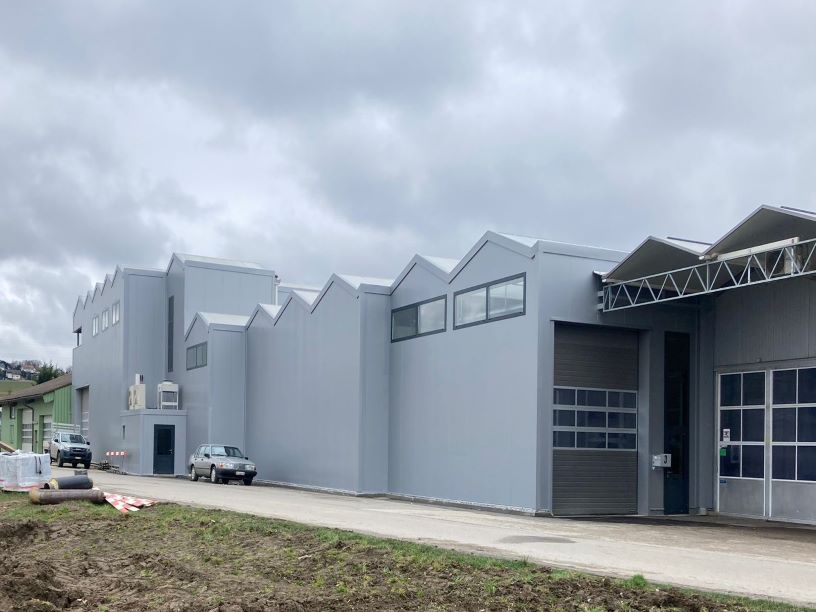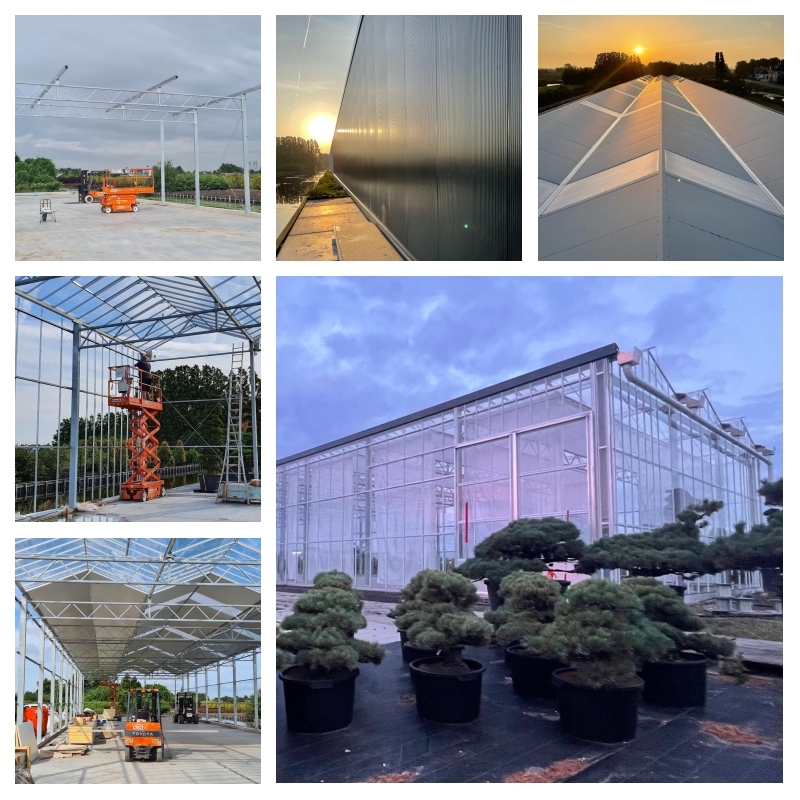engineering
At T-Bouwsystemen, we set high standards when it comes to project engineering. Once the design is approved and the materials are selected, we embark on the crucial engineering phase. Using advanced CAD software, we create detailed technical drawings that encompass every aspect of the project.
Our commitment to perfection is evident in the separate drawings for the flashings, where precise references to roof and facade drawings indicate the exact positioning and required fastening materials. All this information is documented in the construction manual. Also, for entrance systems such as windows, single doors, roller doors, (automatic) skylights, or, if necessary, Smoke and Heat Exhaust domes, each component receives the attention it deserves.

CONSTRUCTION MANUAL
In our comprehensive construction manual, you will find not only a complete overview of all materials to be used but also detailed drawings and assembly instructions specifically tailored to the project. This makes it easy for the project manager to quickly and efficiently access the necessary information, ensuring that everything is approved and ordered on time.
For the technicians on site, our construction manual is an essential tool. It provides clear and well-structured instructions for each phase of the project, including guidelines for the correct method of assembly and the use of fastening materials. Technicians can review the documents both beforehand and on-site, ensuring they always have the most up-to-date information. This minimizes errors, prevents delays, and ensures smooth progress of the work. With our construction manual, your team always has the right information at hand from start to finish.

CLEAR OVERVIEW AND SUPPORT
We are convinced that this detailed documentation serves not only for meticulously inspecting the delivered materials but also functions as a valuable compass for monitoring the results. Whether it's partial completion or final delivery, this approach sets the course for flawless execution and brilliant outcomes.

