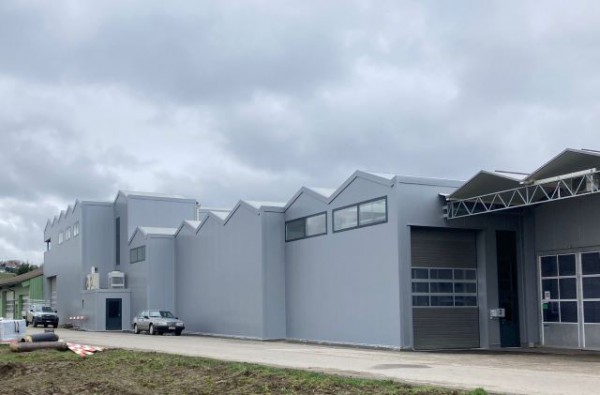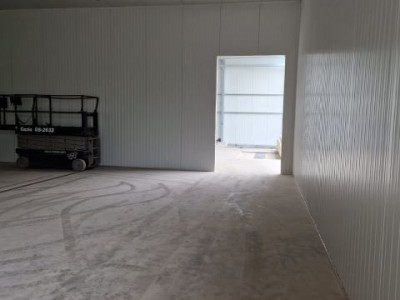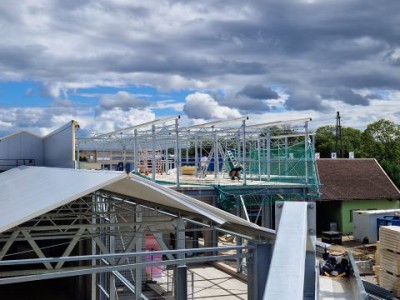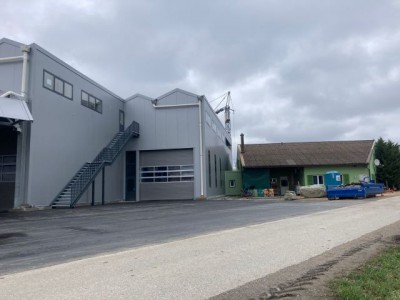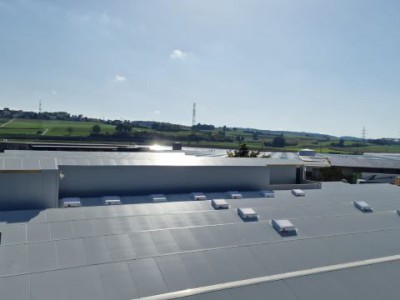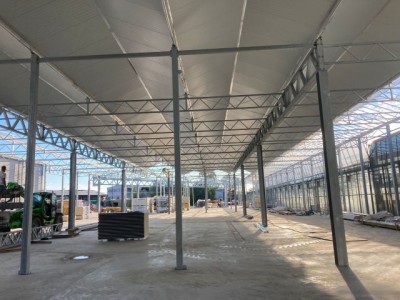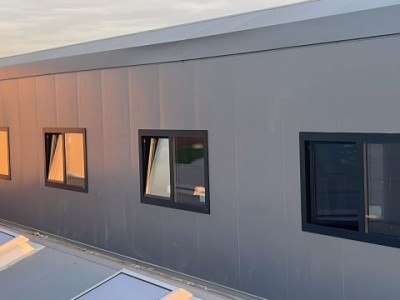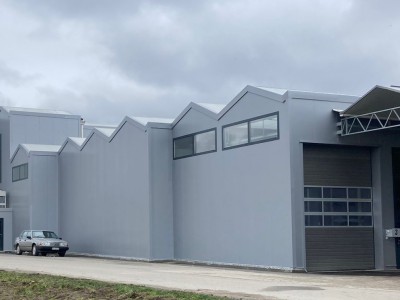North of Switzerland
|
Switzerland is characterized by beautiful landscapes combined with stunning lakes and mountain ranges. An important aspect to consider in this country is the variable outdoor conditions. Therefore, in this project, sandwich panels with core thicknesses suitable for these conditions were used. Our TB-Hortiroof and most of the facades were executed in 150mm PIR. For certain sections, 100mm PIR was sufficient, and for the interior walls, 60mm PIR was adequate. As a result, the entire construction not only provides a comfortable place to work and even stay overnight but also contributes to energy savings. This project presented a variety of heights and facade setbacks, influenced by the nature of the plot itself. Positioning the access systems to the different building parts proved to be a challenge, requiring close collaboration between us and the client. During the engineering phase and the development of various drawings for the roof and the staggered facades, it quickly became clear that there was no standard shape here. In the end, it turned out to be a beautiful outcome where the various spaces were optimally developed. In addition to the production area and the location for various technical systems, the upper-level staff rooms with a kitchen and sleeping quarters were very successful. The indoor balcony also provides employees with a lovely place to relax after a day's work. |
