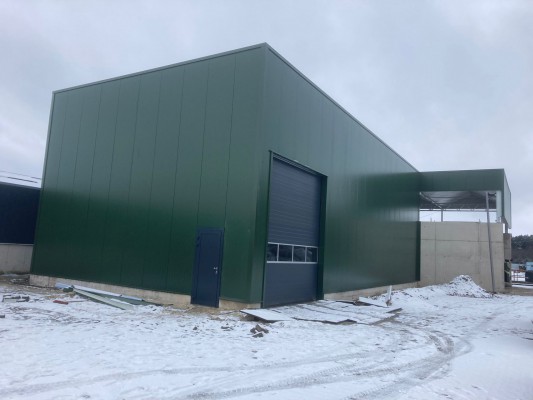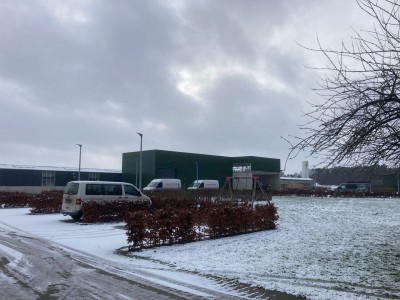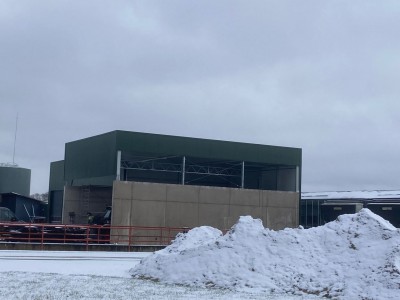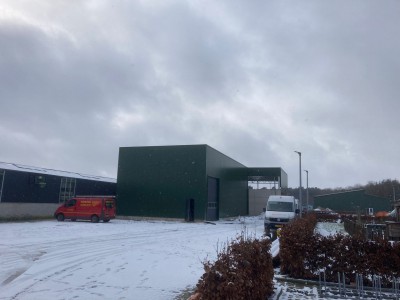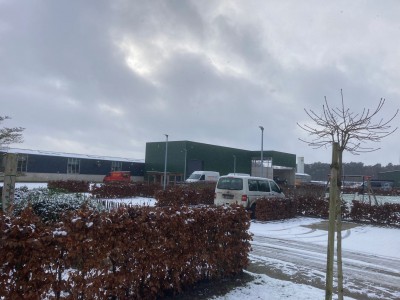Room for a completely new Central Heating System
For one of our clients, we have realized an insulated commercial space specifically designed for an innovative and energy-efficient heating system. From the conceptual phase, where detailed drawings were discussed, to the actual assembly, we executed each phase with utmost precision.
Upon approval of the construction details, we began the assembly of the commercial space, first constructing the steel framework. Once this was completed, our TB-Hortiroof, equipped with a 60mm PIR core, was installed.
The facades of the commercial space had to meet specific requirements set by the local fire department, demanding a fire resistance of 60 minutes. Given the function of the commercial space, this was crucial. Due to this requirement, we opted for sandwich panels with a 100mm mineral wool core
